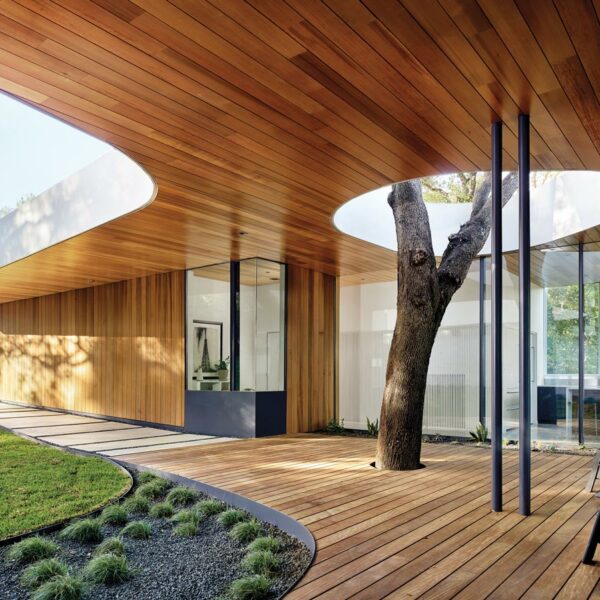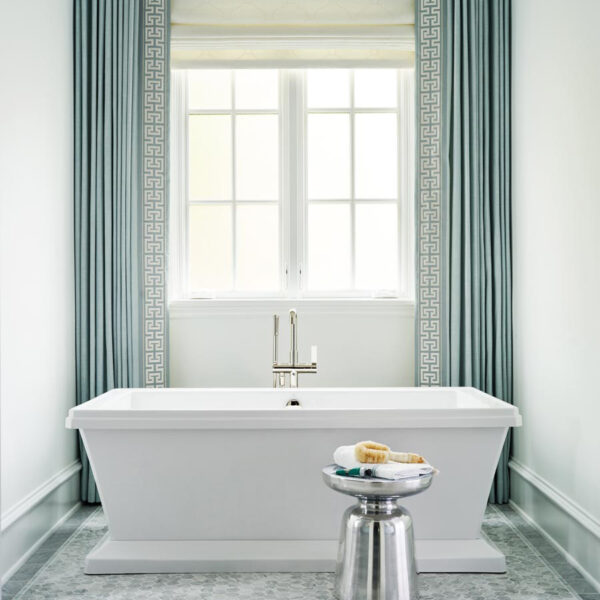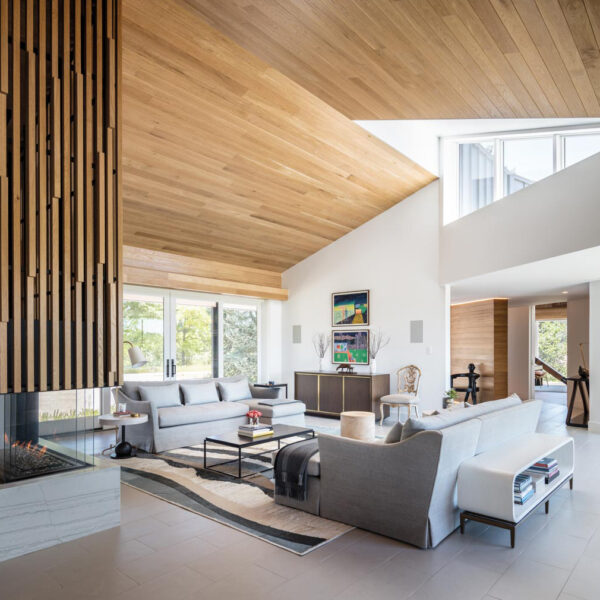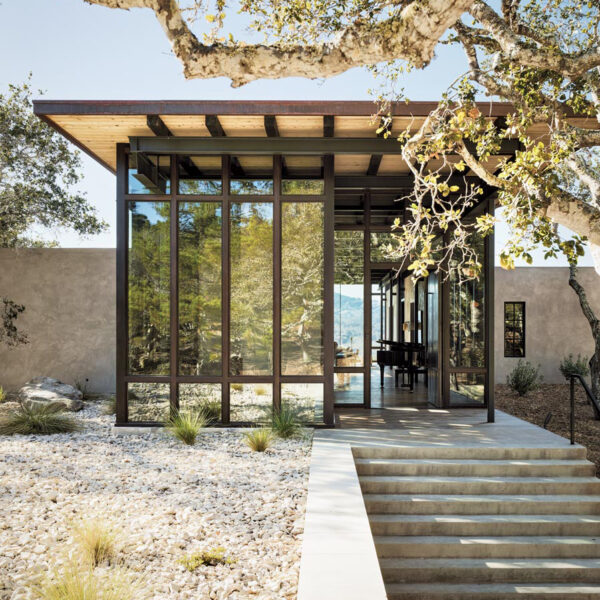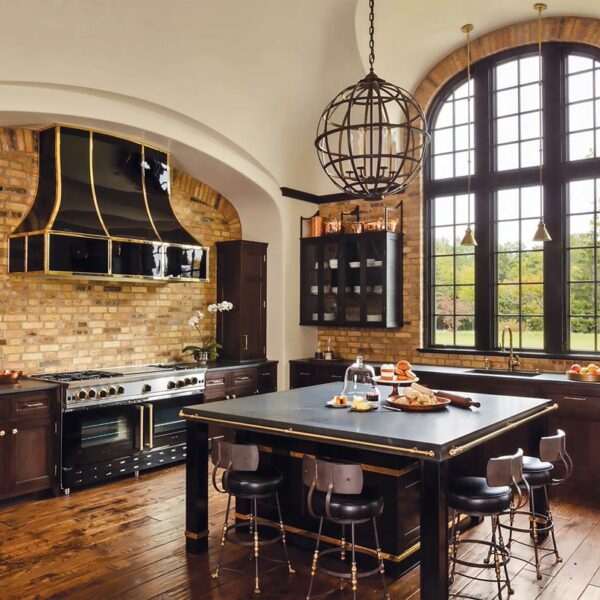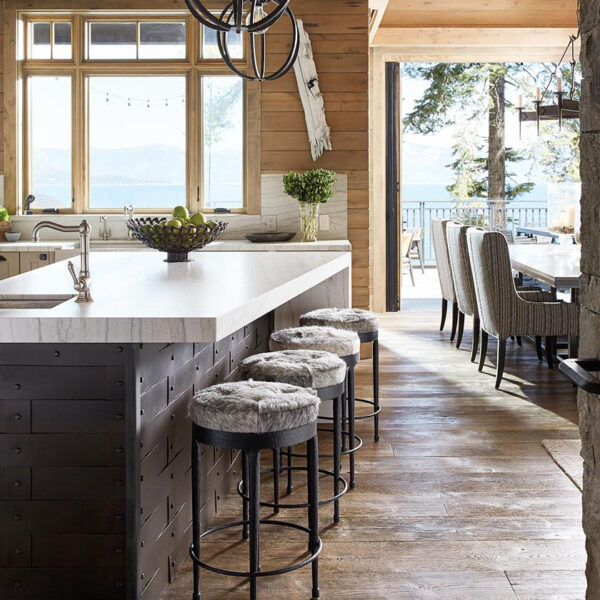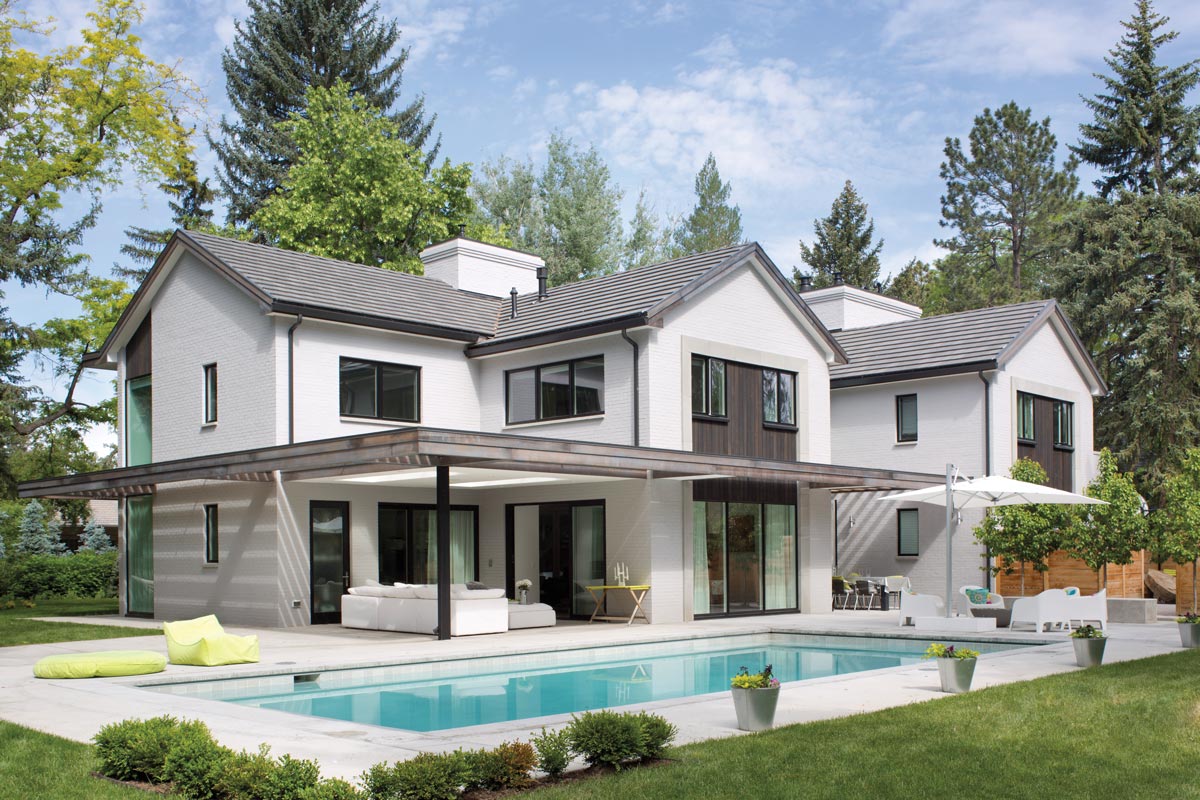

This 1962 Denver house was enlarged and updated to suit a growing family. Much of the original facade’s scale and proportion was maintained. The contemporary overhaul included 2,000 square feet of new living space artfully integrated into the existing structure. The centralized kitchen became the abode’s hub, encouraging frequent interaction between family members.

